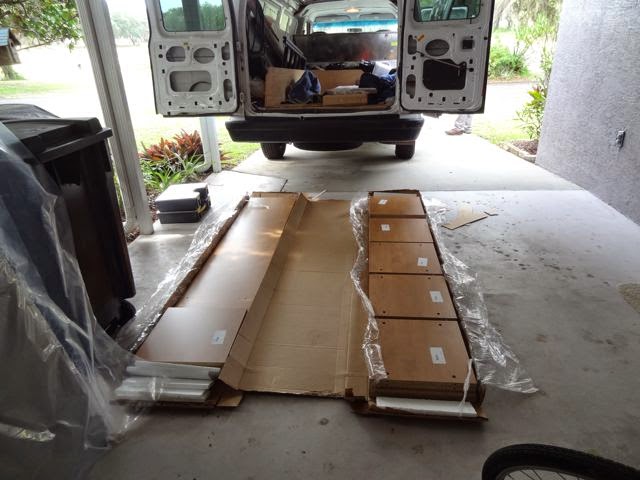Wednesday, December 24, 2014
Sunday, July 06, 2014
Finishing Touches at 53 Gideon Rd.
We have finally finished the last two projects on our new home. Everything is complete in our Study/Guest Room now that the furniture has been secured and put in place. This room will primarily be a study and office, but it easily converts to a guest room when guests come to visit.
Connie bought me a new desk chair (as an early birthday present) that fits the decor and room. I have adequate bookshelf space and storage capabilities for the trimmed down office resources that I brought with me from North Carolina.
But when company comes the room can be quickly and easily transformed into a bed room for our guests.
Last week we also finished our new storage facility -- and everything has been freshly painted by our awesome Maranatha Village painting crew. Our new (actually a remodeled 2003 model) golf cart has a home in the convenient carport.
The storage facility is jammed packed with Christmas decorating items, a file cabinet, wardrobes with winter clothing, tools, keepsakes and various other things. It is tight -- but organized for maximum use. We have downsized -- and it has been good for us.
Sunday, June 22, 2014
Murphy Bed at 53 Gideon Road
On Thursday, June 12th, two brothers, Daniel and Sam, arrived to install our Murphy Bed. They work for More Space Place, the company that manufactures and installs space-saving furnishings. These two guys were outstanding and went to work immediately.
First, they unloaded the components of the project on the deck of our handy carport. This covered area has already become a much appreciated part of our new home. It can be raining profusely and still be high and dry under the carport.
Then they started to carefully haul all of the parts of the unit into the study/guest room. Here is Daniel sizing up the front panels that form the doors for the cabinitery.
Sam is seen in this shot carefully checking the level during the installation. The entire unit is anchored to the wall at the bottom and the top.
This is the finished product with the doors closed and the book shelves loaded with various books and other items.
The final product is completed and shown below in the "bed down" position. The mattress is very comfortable and the balancing action of the appartus make it easy to lower and raise. It even has space for a permanent piece of art to hang over the headboard.
Our son Chad came a few days later for a visit and he gave the bed a thumbs up. He spent two restful nights on the mattress and proclaimed it to be the most comfortable bed he had ever slept on. Maybe he was slightly biased after spending two weeks in Haiti before arriving at our place, but he sure did look restful curled up in the blankets.
Monday, June 02, 2014
Our new home in Florida
After four months of remodeling we are finally in our new home at 53 Gideon Rd., Sebring, FL. The Maranatha Village crew has been awesome in all that they have done for us.
We love it here and are so thankful the Lord brought us here to this beautiful place.
The room has two comfortable reclining loveseats, and is bright, but warm -- and very inviting.
The room also serves as our primary daily eating place and focus of our living.
Every morning it is a great place for a cup of coffee and a front row view of the Village residents already out for their morning constitution. This picture below and the new masthead at the top of this blog show the sight we see out our front window.
Adjacent to the Florida Room is the kitchen and it has been totally transformed with granite countertops and all new appliances.
It is bright, cheerful and has lots of work space and places to store all of the
needful things.
From the kitchen the laminate flooring leads to the rest of the house. On the wall there are some special pieces of art that highlight several eras of our life.
The hallway leads to the living room that has quiet, comfortable tones which are accented by Connie's touches of color. It is stunning!
To the right is the dining room and it provides a spacious place for entertaining guests in comfort and style.
Both the Living Room and Dining Room have large windows that look out onto the beautiful "oval". This is a shaded common area shared by our neighbors.
Opposite the windows is where Connie has placed her antique desk and other attractive accent items.
Down the hall is the Master Bedroom with more soft colors and classy accents.
The Master Bath has a beautiful and spacious built-in vanity with large mirrors and lots of storage.
The Guest Bath is bright and colorful, and the distinctive Florida travel poster just arrived.
The one room still not finished is the Study/Guest Room. I have my desk and printer stand in place -- plus a small bookcase. But the room is waiting for a Murphy Bed to be installed in about a month. This unit will include a pull-down queen size bed, with side bookcases. It will allow the room to be used as a study and den most of the time, but as a very accomodating guest room for welcomed visitors. Come and visit.
Another feature not finished is a storage shed that is being constructed at the back of the carport. We love the spacious carport -- that also features the attached laundry room on the right.
Subscribe to:
Comments (Atom)






























